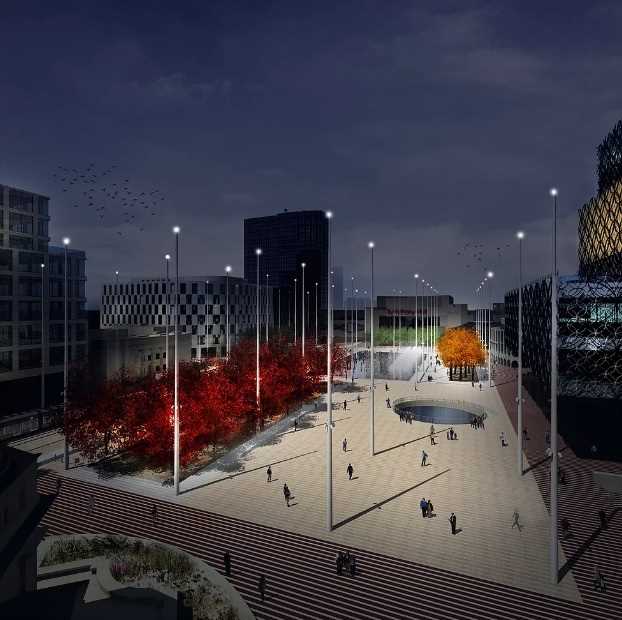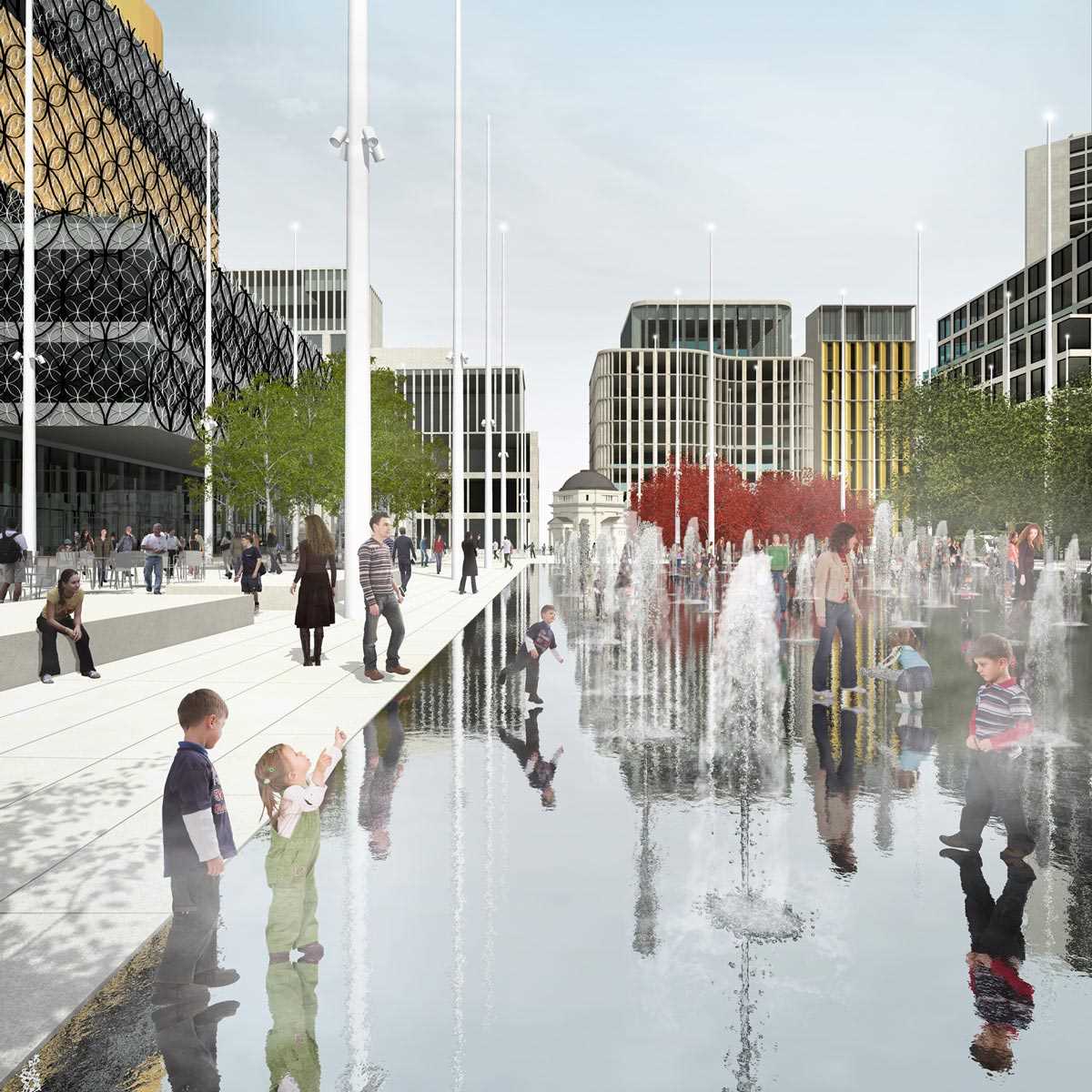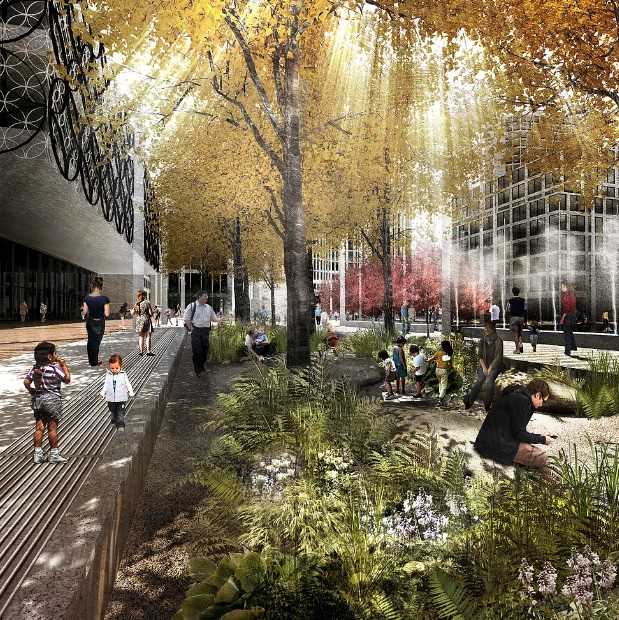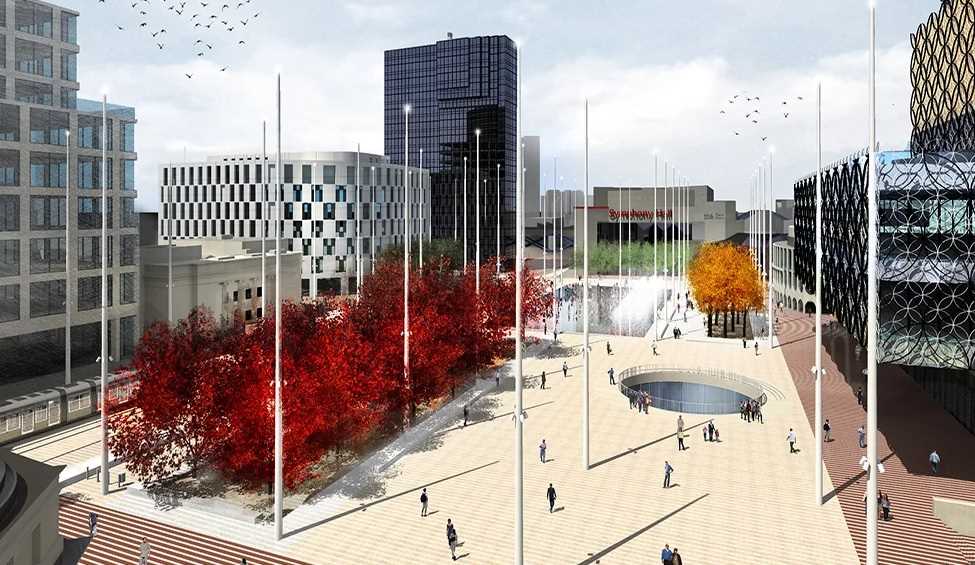Introduction and Background
In 2014, Birmingham City Council announced, with the help of RIBA, an international competition to find a new design for the tired and, soke would say, unattractive Centenary Square.
An overwhelming 200 entries from across the world were received, of which 5 were shortlisted. The five designs were presented to the public, and to the jury panel.
Graeme Massie Architects were announced to have won in June 2015.
History
The area has been a major public space since the 1920s, but was hit hard, like many parts of Birmingham by the maniacal destruction (read redevelopment) of the post war years.
The creation of the inner ring road in the sixties cut the square off from the rest of the city centre. This was partially corrected in 1989 when the square was given a new lease of life, with a footbridge linking Paradise Forum being built.
The square has been the subject of several different proposals since 1918. The first of which was refused by the government as being ‘too ambitious for a provincial town’, as it included a formal garden, new cathedral, municipal offices and exhibition halls among others.
This wasn’t the last time the government stepped in when we were apparently ‘too ambitious’.
A more modest proposal was later adopted, and even that had only a fraction of it already built including Baskerville House and Hall of Memory, both listed buildings standing there to this day.
The square was given the name Centenary in 1989 to commemorate 100 years since Birmingham was granted city status.
Brand new paving was created by Tess Jaray made to look like a brick carpet and a new fountain called ‘The Spirit Of Enterprise’ was created by Tom Lomax, both of which have now been removed.
Ironically, it wasn’t until the completion of the new Library of Birmingham in 2013 when the ‘brick carpet’ by Tess Jaray could be properly appreciated from the Library’s terrace.
2019 - The New Design
Hall of Columns
The design of the square is unlike any other. The most distinctive and radical feature is the ‘Hall of Columns’, which is a grid of 43 slender columns, each 25 metres tall and poke above the Library terrace level.
Thanks to the columns the square has a three-dimensional feel, to sit within a defined area with a light granite surface and have point lights at the very tip, creating a fantastic ‘constellation of lights’ at night.
They extend to the other side of Broad Street, with one row being located on the pavement right outside HSBC and Municipal Bank, while another row is right in the middle of soon-to-be Broad Street tram corridor.
“Unity, coherence and uniqueness”
This gives the whole area a sense of unity, coherence and uniqueness, a sense of it being one great civic space for everyone to enjoy, and one that sets Birmingham apart from every other city in Britain.
Water Features and Greenery
Next to the Symphony Hall and opposite The Rep theatre, there is a large reflection pool, with three rows of water jets for children, animals and adults alike to play with in the summer.
The pool can be drained when large scale events take place on the square. With a number of places to sit, formally or informally, and benches acting as a security barrier, the area will become a destination in itself.
What I really love about the new square is the trees. There are lot of them!
They are arranged in groves, and these form a series of pocket parks across the square, with benches placed in or around them. Each grove is formed of a single species, bringing a unique atmosphere and colour to its part of the square.
These species include Birch, Maple, Gingko and Flowering Cherry, Plane.
The birches form a screen along the western side of the square, acting as a visual and acoustic barrier to Paradise Circus Queensway. 21 of these extend all the way towards Baskerville House.
Below, tall grasses and herbaceous perennials will be planted, creating a sort of an urban meadow, which will be illuminated at night.
A grove of fourteen Maple trees are being planted adjacent to Broad Street and the Hall of Memory. These will turn bright red in Autumn, fantastically contrasting with the twelve yellow coloured leaves of Ginkgo trees located outside The Rep Theatre, together giving the square a beautifully autumnal feel.
Perennial plants such as ferns and seasonal flowering plants will be planted beneath the maples as well as the Ginkgo trees. The Ginkgo grove will have a long continuous bench all around it and clearings inside with informal benches.
Outside of Symphony Hall will be a cherry orchard, a group of twelve mature Yoshino trees arranged within a formal grid, with a beautiful white blossom in early Spring, and green to yellow in Autumn, brilliantly contrasting with the red Maples and yellow Gingko trees.
The canopies of these Cherries will be lit during the night and three granite benches are placed beneath them.
Public Art
All the public artwork taken away and put into storage before the revamp of the square began, are set to return to the square, although some will be located elsewhere.
The ‘Golden Boys’ statue of Matthew Boulton, James Watt and William Murdoch, will be placed against the backdrop of the Cherry Orchard, near Symphony Hall.
The statue of King Edward VII will remain in its place, while the ‘Industry and Genius’ sculpture is going to be moved closer to the Baskerville House and made symmetrical to its entrance.
A ‘Real Birmingham Family’ statue will be relocated next to the Ginkgo trees grove.
CONCLUSION
The number of alterations to the square, and its vicinity over the years have fragmented the square, making it tired, unattractive and illegible.
This development is a vital cog in the ongoing regeneration and resurrection of Birmingham as a major international centre of culture, which fits with the Big City Plan.
The square will become the centrepiece of the Westside district of the city centre and become a public space of international significance, capable of hosting large events.
But not only that, people will come to the square and be attracted with the cultural offerings within the area. It’ll become a place to meet, socialise and stay, rather than merely pass through.
Tomas Grunt
All the following artist impressions are courtesy of Graeme Massie Architects

Graeme Massie Architects

Graeme Massie Architects
.jpg)
Graeme Massie Architects

Graeme Massie Architects

Graeme Massie Architects